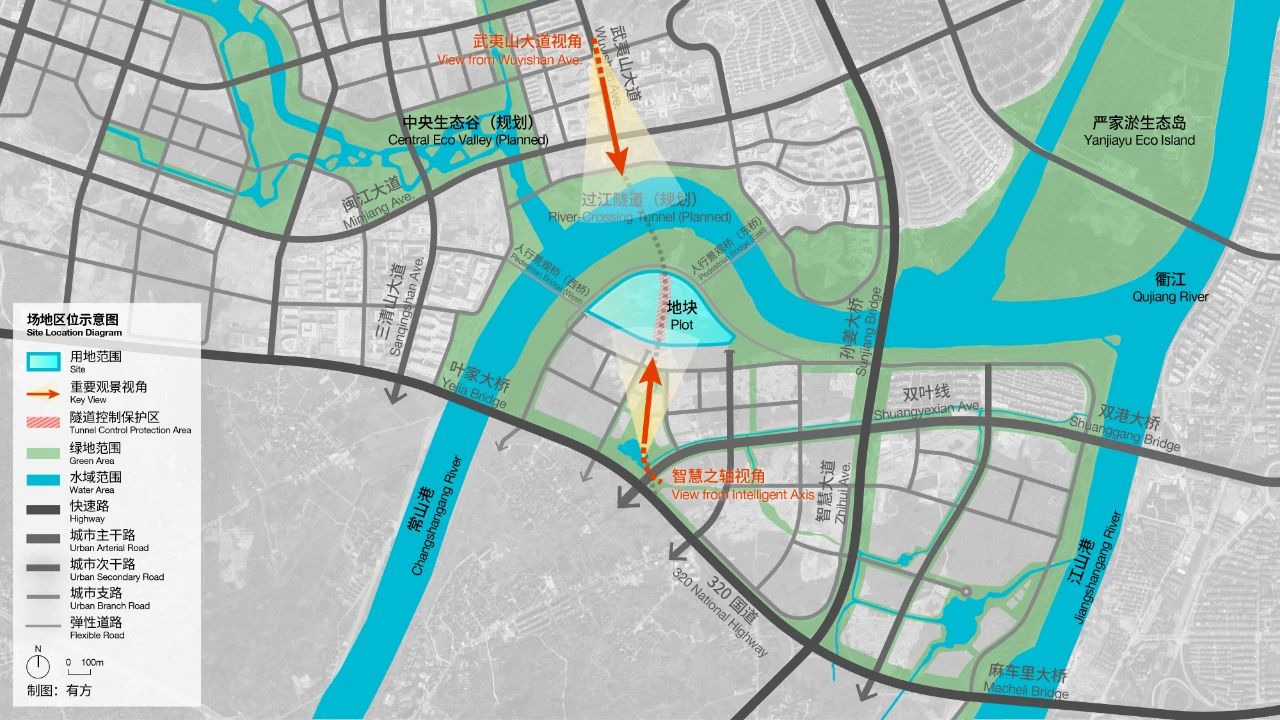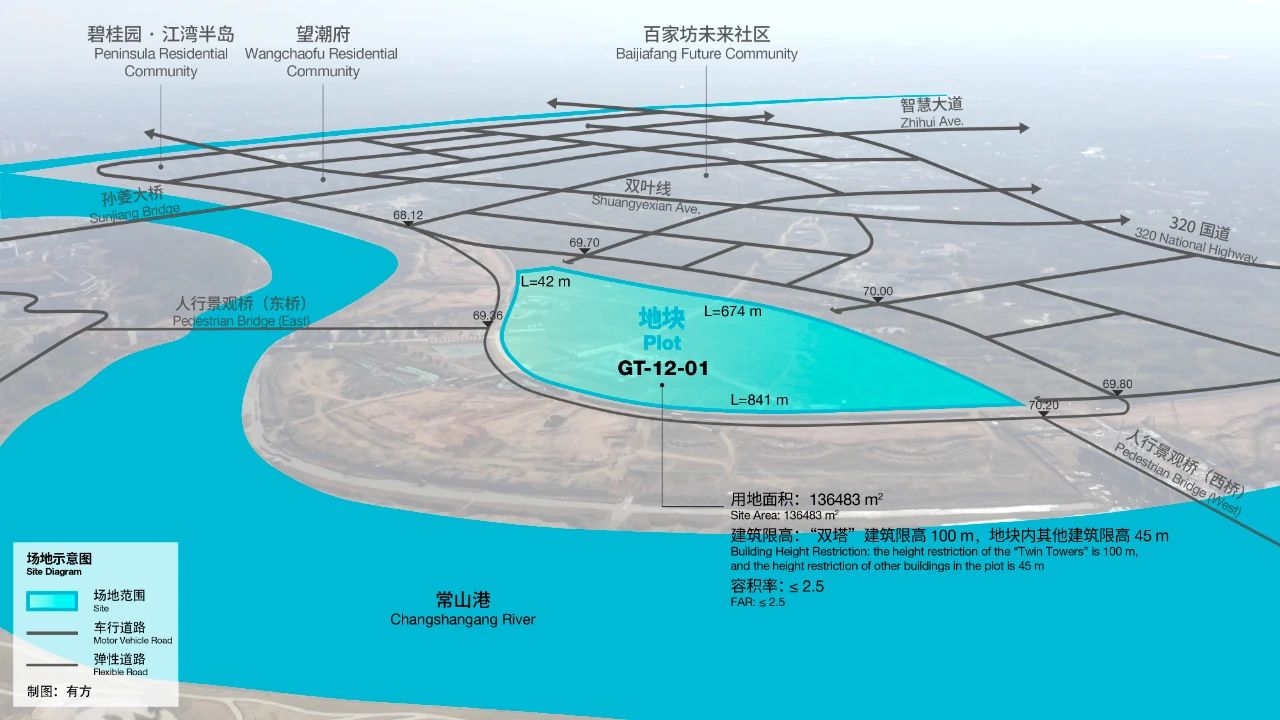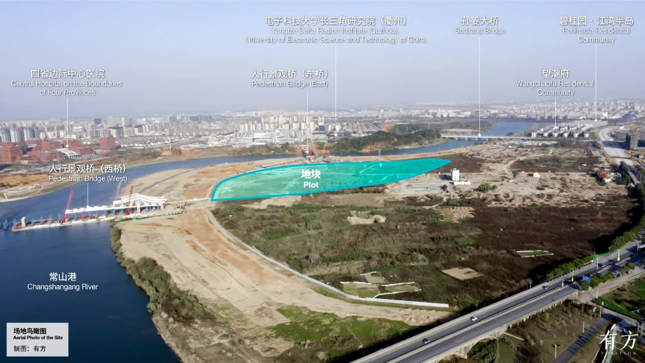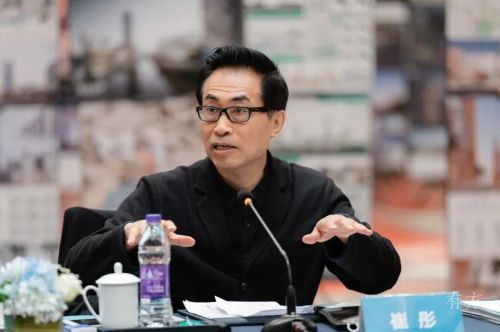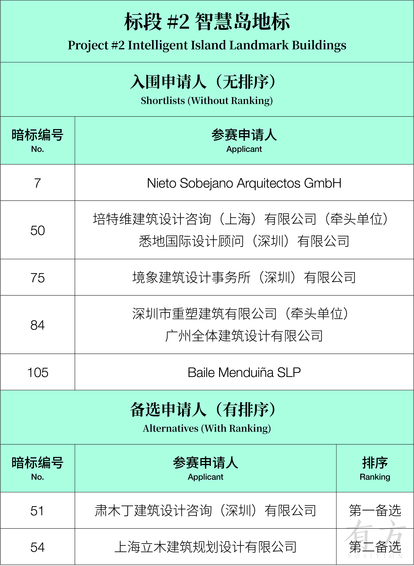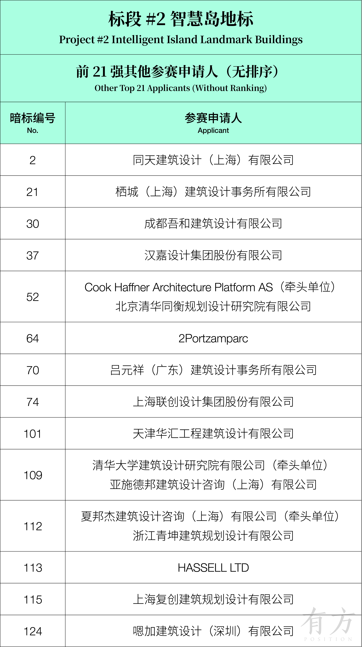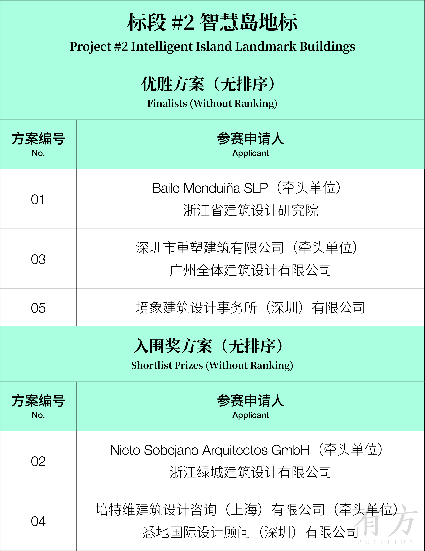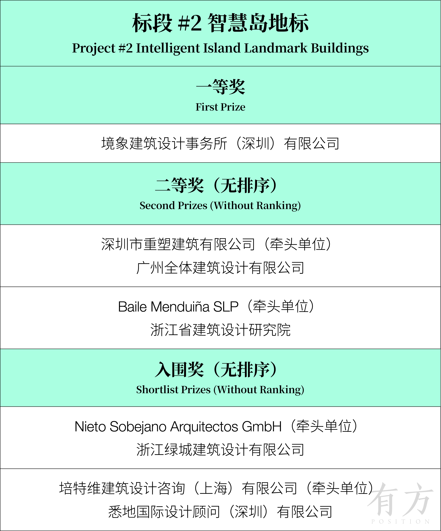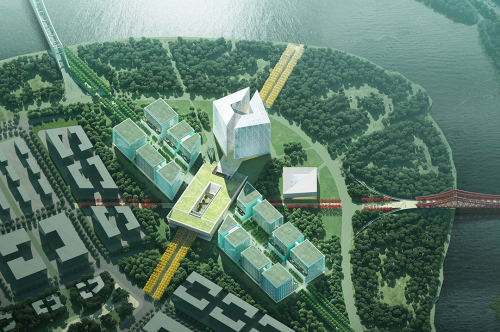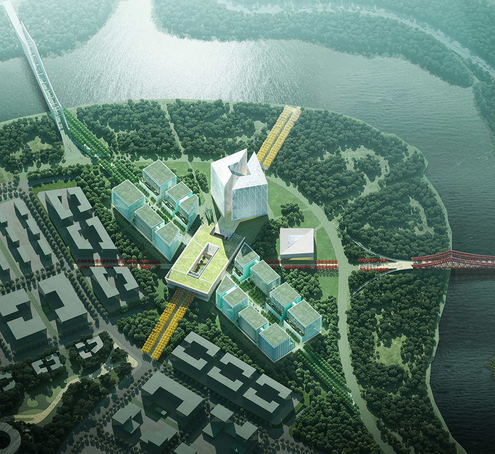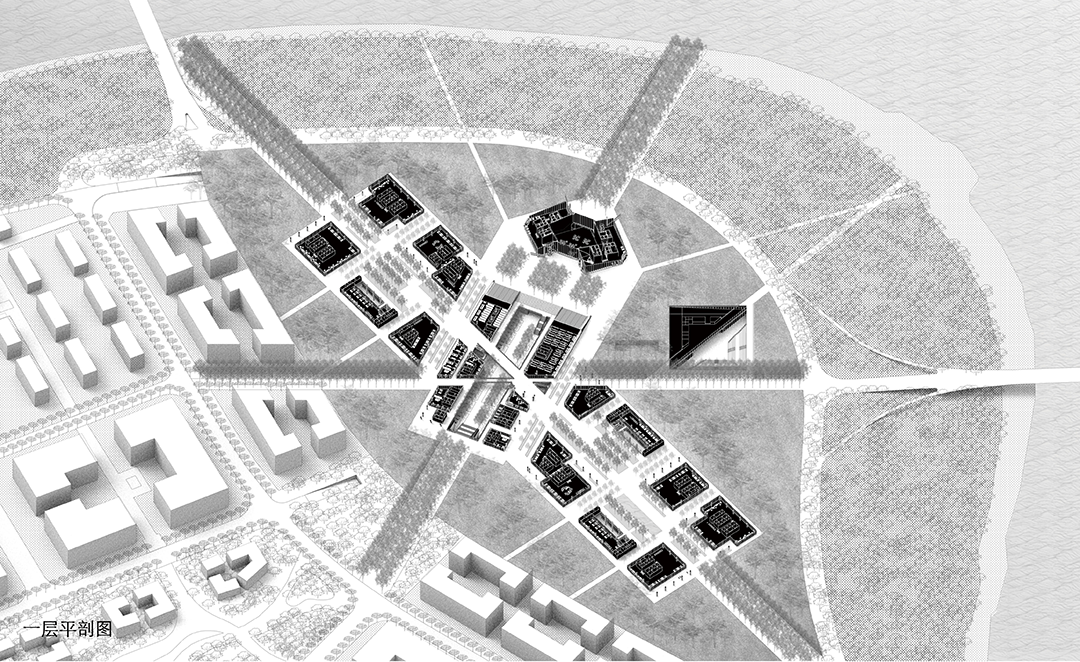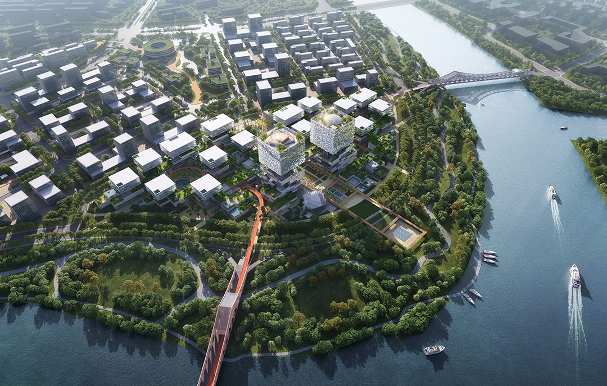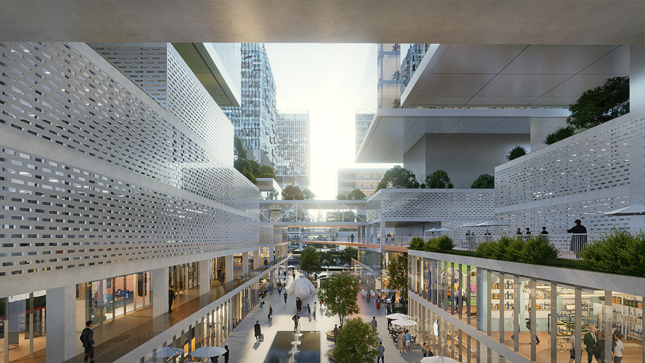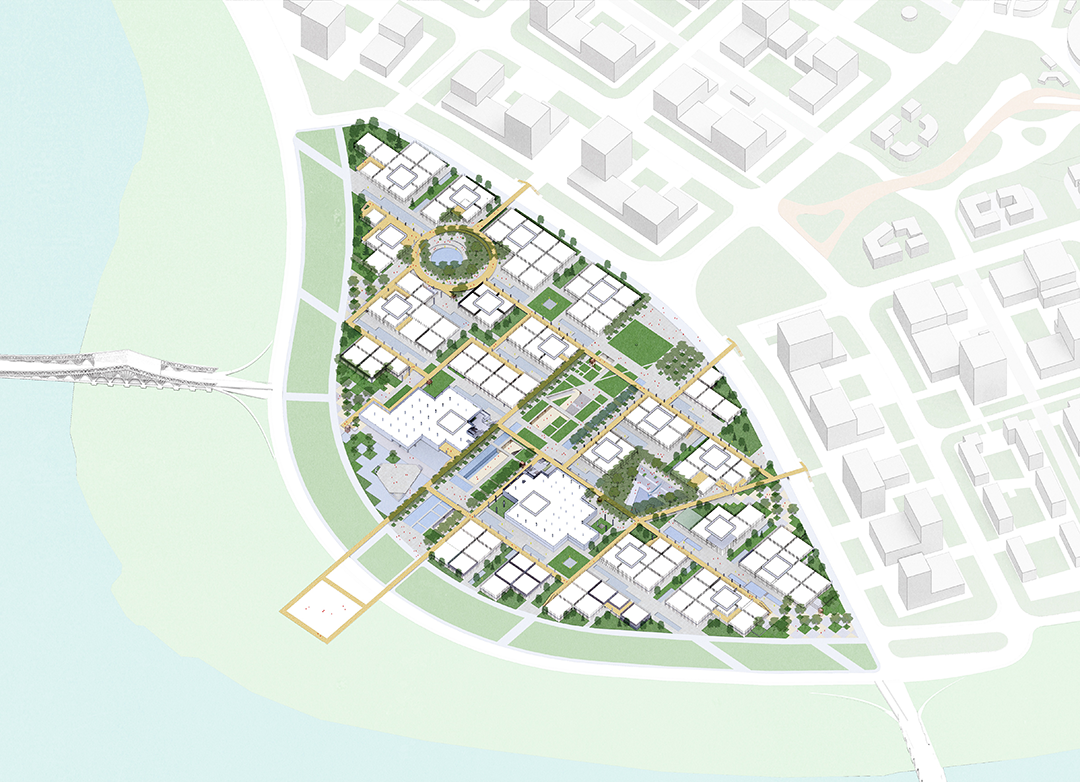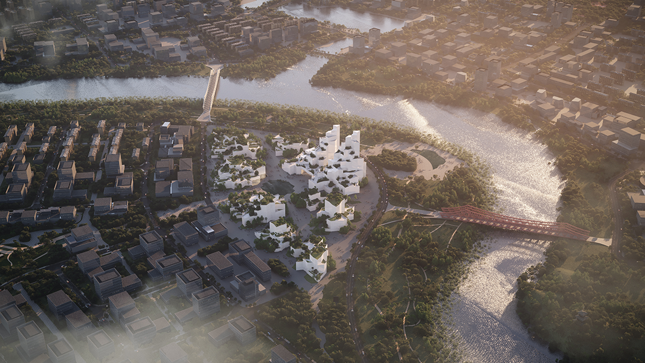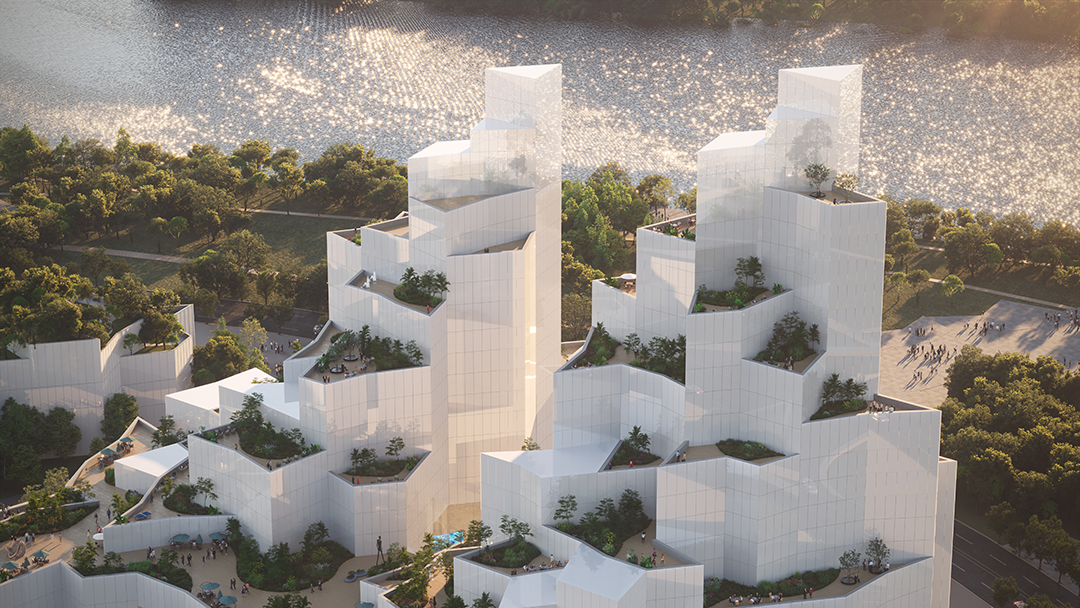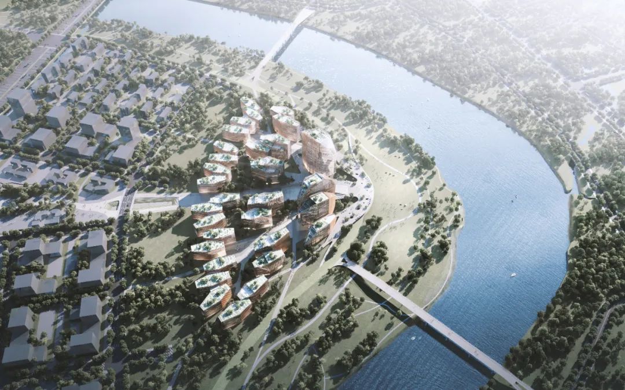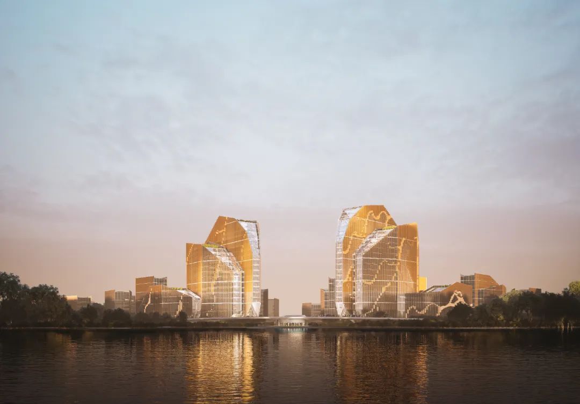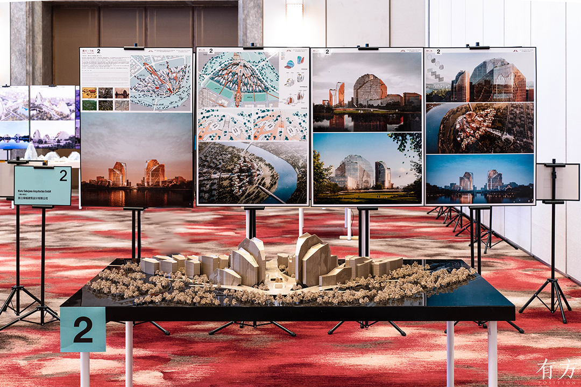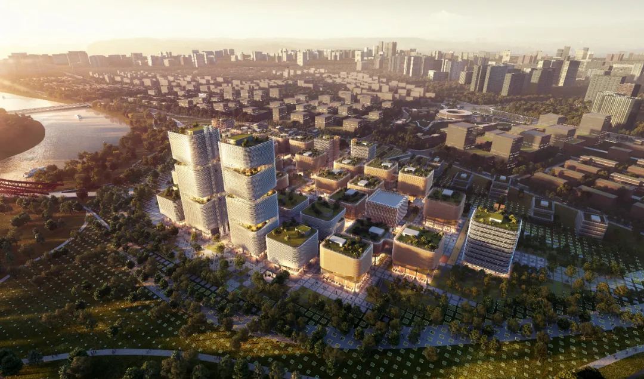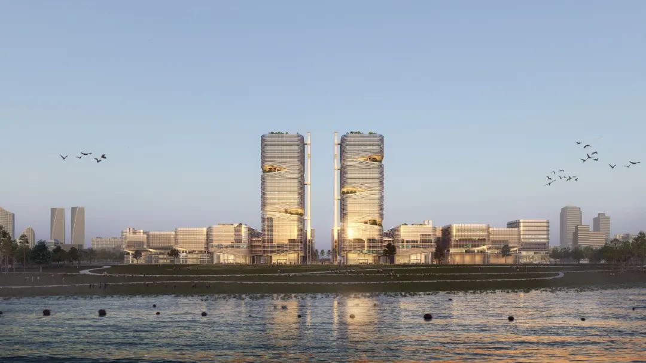衢州市将在高铁新城的中心区位打造代表衢州城市形象的地标建筑。该项目的概念性方案国际竞赛设置两个标段,标段#1为文礼湖地标,分设机构组和个人组;标段#2为智慧岛地标,只设置机构组。
Quzhou is planning to construct landmark buildings representing the image of the city. The International Competition for Conceptual Design of Landmark Buildings of Quzhou consists of 2 projects. Project #1 is the Wenli Lake Landmark Buildings, open for institutions and individuals; and Project #2 is the Intelligent Island Landmark Buildings, open for institutions only.
本竞赛于2023年1月31日发布竞赛公告后,吸引了来自全球19个国家的489家设计机构/个人参赛。机构组参赛机构包括国际顶级建筑奖项的得主团队,由中国工程院院士、全国工程勘察设计大师领衔的设计团队,在高层与地标建筑领域有众多代表作的国际知名设计公司,以及一众新锐独立事务所。个人组参赛者涵盖来自国内外顶尖设计机构的职业设计师,以及来自19家国内外高等院校的学生。
This competition was launched on January 31, 2023, and attracted 489 design companies / individuals from 19 countries around the world. Participating institutions included design teams led by winners of top international architectural awards, Academicians, as well as National Engineering Survey and Design Masters. There were also renowned design companies with numerous masterpieces in the field of high-rise and landmark buildings, and a number of emerging design offices. Participating individuals included professional designers from top design companies globally, as well as students from 19 universities.
机构组方案评审结果及方案于2023年5月11日公布。方案评审委员会确定了3个优胜团队(无排序)进入第三阶段,同时确定了2个入围奖(无排序)。
The Scheme Review Results (for Institutions) and schemes have been announced on May 11, 2023. Scheme Review Committee selected 3 finalists (without ranking) to enter Phase IIl, and also determined 2 Shortlisted Prizes (without ranking).
机构组竞赛结果已于2024年7月29日公布。结果评定委员会采用记名投票(票决法)的方式,确定一等奖为 境象建筑设计事务所(深圳)有限公司。其余两个未中选的优胜团队获得二等奖。
The Competition Results were officially announced on July 29, 2024. The Final Evaluation Committee voted by open ballot (one-round vote) and determined that Jing Architects had won the First Prize, while the other 2 finalists were awarded the Second Prizes.
查看标段#2机构组获奖方案>>
Winning Schemes from Project #2 for Institutions
本页面为标段#2智慧岛地标主页,如需查看标段#1相关信息请前往标段#1文礼湖地标主页。
This page is the Homepage for Project #2 Intelligent Island Landmark Buildings, for information on Project #1 please visit the Homepage for Project #1 Wenli Lake Landmark Buildings.





